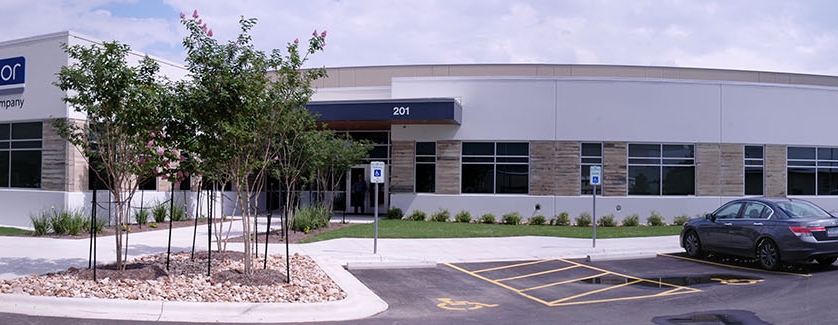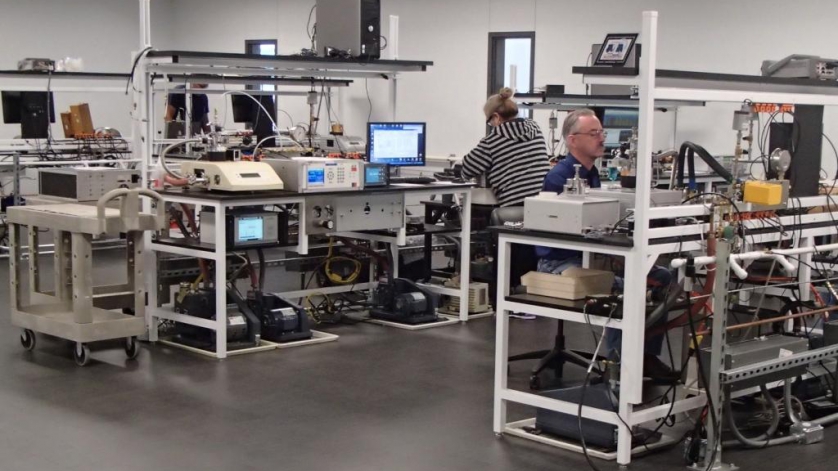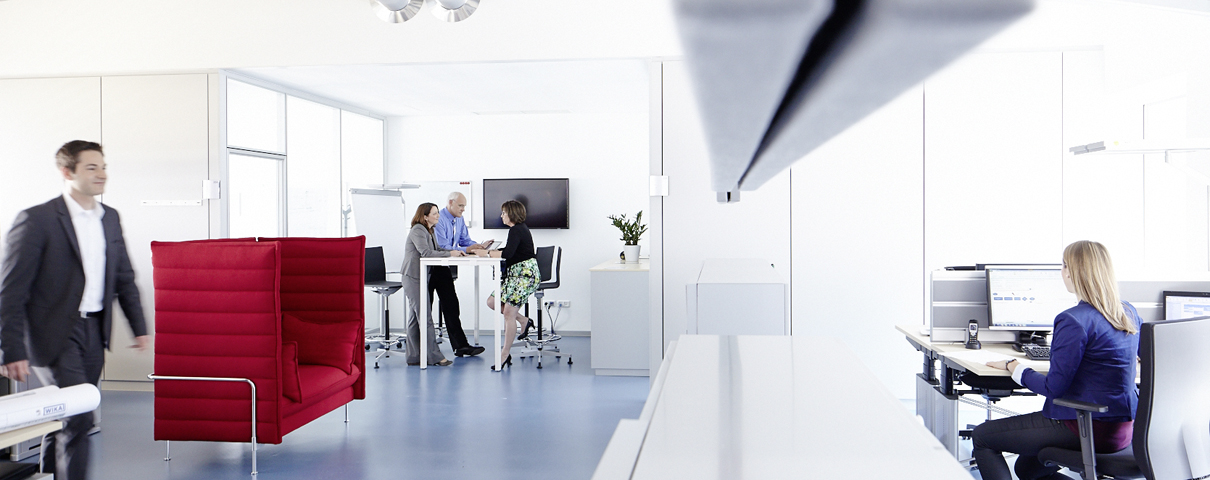
Mensor is operating from new facility
Mensor employees have moved to their long-awaited new 45,000 square foot facility which was built with a ten-year growth plan. Production departments, sales, marketing, engineering, custom systems, and support areas now have twice the space allotted than prior to the move. Planning for the new premises had started in 2012.
The old and new buildings in San Marcos in the US state of Texas stood side by side which shortened the transition time. All new furniture and work benches allowed employees to move only what was needed. The 5S and lean procedures were continuing objectives while moving. Areas such as the stockroom began converting items the week prior to the planned move. Some employees worked over a weekend, and by doing so, the sales department was never closed during regular business hours and production was back in business by mid week.
Plenty of natural light
The calibration laboratory is located in the centre of the building. Low pressure and mass calibration work zones are on independent slabs to protect them from outside vibrations interfering with calibrations being completed. Mass and temperature calibrations have been identified as areas for growth. Natural lighting is a large component of the new
facility. Floor to ceiling windows on two walls of the break room area is a beacon for employees to gather for breaks and lunch. A workout area confirms Mensor’s commitment to employees’ health and well-being.

The calibration laboratory is located in the centre of the Mensor facility. Work zones are on independent slabs to protect them from outside vibrations.
Tours were provided for the more than 100 guests attending the event. The entire team of Mensor greatly appreciate WIKA’s investment in their company and their plan is to return that investment many times over.

